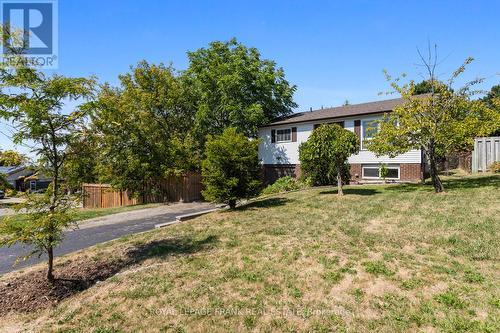



Jeff D'Altroy, Sales Representative




Jeff D'Altroy, Sales Representative

Phone: 705.748.4056
Mobile: 705.875.4958

244
AYLMER
STREET
NORTH
PETERBOROUGH,
ON
K9J 3K6
| Neighbourhood: | Donevan |
| Lot Frontage: | 45.0 Feet |
| Lot Depth: | 112.0 Feet |
| Lot Size: | 45 x 112 FT |
| No. of Parking Spaces: | 5 |
| Floor Space (approx): | 700 - 1100 Square Feet |
| Bedrooms: | 3+1 |
| Bathrooms (Total): | 2 |
| Zoning: | R1-C |
| Amenities Nearby: | [] , Park , Public Transit , Schools |
| Equipment Type: | Water Heater |
| Fence Type: | Fenced yard |
| Ownership Type: | Freehold |
| Parking Type: | Attached garage , Garage |
| Property Type: | Single Family |
| Rental Equipment Type: | Water Heater |
| Sewer: | Sanitary sewer |
| Architectural Style: | Raised bungalow |
| Basement Type: | N/A |
| Building Type: | House |
| Construction Style - Attachment: | Detached |
| Cooling Type: | Central air conditioning |
| Exterior Finish: | Brick , Aluminum siding |
| Flooring Type : | Laminate |
| Foundation Type: | Concrete |
| Heating Fuel: | Natural gas |
| Heating Type: | Forced air |