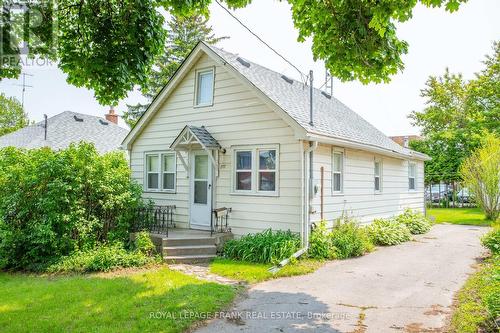



Andrew R Wood, Broker




Andrew R Wood, Broker

Phone: 705.748.4056
Mobile: 705.875.4958

244
AYLMER
STREET
NORTH
PETERBOROUGH,
ON
K9J 3K6
| Neighbourhood: | McLaughlin |
| Lot Frontage: | 40.0 Feet |
| Lot Depth: | 106.8 Feet |
| Lot Size: | 40 x 106.8 FT |
| No. of Parking Spaces: | 3 |
| Floor Space (approx): | 700 - 1100 Square Feet |
| Bedrooms: | 2 |
| Bathrooms (Total): | 1 |
| Zoning: | R3 - A / R5 - B |
| Amenities Nearby: | Hospital |
| Features: | Flat site |
| Ownership Type: | Freehold |
| Parking Type: | No Garage |
| Property Type: | Single Family |
| Sewer: | Sanitary sewer |
| Structure Type: | Shed |
| Utility Type: | Hydro - Installed |
| Utility Type: | Sewer - Installed |
| Appliances: | Water meter , All , Dryer , Stove , Washer , Refrigerator |
| Basement Development: | Partially finished |
| Basement Type: | Full |
| Building Type: | House |
| Construction Style - Attachment: | Detached |
| Exterior Finish: | Aluminum siding |
| Flooring Type : | Laminate , Carpeted |
| Foundation Type: | Unknown |
| Heating Fuel: | Electric |
| Heating Type: | Baseboard heaters |