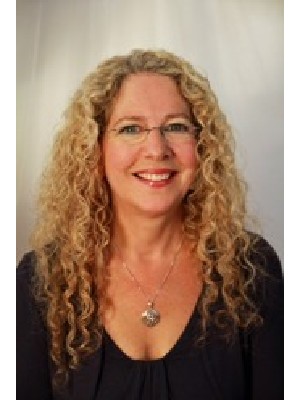








Phone: 705.748.4056
Mobile: 705.875.4958

244
AYLMER
STREET
NORTH
PETERBOROUGH,
ON
K9J 3K6
| Neighbourhood: | Trent Lakes |
| Lot Frontage: | 126.0 Feet |
| Lot Depth: | 286.6 Feet |
| Lot Size: | 126 x 286.6 FT ; 285.6x117.08x316.71x14.38x50.53x53.83 |
| No. of Parking Spaces: | 6 |
| Floor Space (approx): | 2500 - 3000 Square Feet |
| Waterfront: | Yes |
| Water Body Type: | Miskwaa Ziibi River |
| Water Body Name: | Miskwaa Ziibi River |
| Bedrooms: | 3+2 |
| Bathrooms (Total): | 4 |
| Bathrooms (Partial): | 2 |
| Zoning: | RR |
| Access Type: | [] |
| Amenities Nearby: | [] |
| Community Features: | Fishing , School Bus |
| Features: | Level lot , Wooded area , Irregular lot size , Waterway , Flat site , Lighting |
| Landscape Features: | Landscaped |
| Ownership Type: | Freehold |
| Parking Type: | Attached garage , Garage |
| Property Type: | Single Family |
| Sewer: | Septic System |
| Structure Type: | Deck , Porch , Shed |
| Surface Water: | [] |
| Utility Type: | Wireless - Available |
| Utility Type: | [] - Connected |
| Utility Type: | Hydro - Installed |
| View Type: | River view , View of water , [] |
| WaterFront Type: | Waterfront |
| Amenities: | [] |
| Appliances: | [] , Water Treatment |
| Architectural Style: | Raised bungalow |
| Basement Development: | Finished |
| Basement Type: | Full |
| Building Type: | House |
| Construction Style - Attachment: | Detached |
| Cooling Type: | Central air conditioning , Air exchanger |
| Easement: | Unknown , Easement |
| Fireplace Type: | Insert , Woodstove |
| Fire Protection: | Smoke Detectors |
| Foundation Type: | Block , Concrete |
| Heating Fuel: | Electric |
| Heating Type: | Forced air |