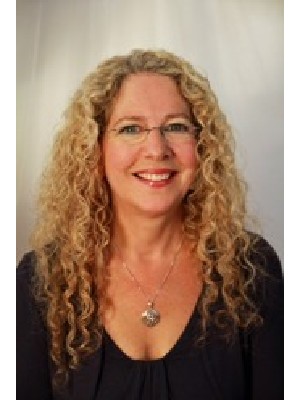
Jo Pillon
Sales Representative
Helping you is what I do!

Listings
Please contact me for more information regarding available listings.
All fields with an asterisk (*) are mandatory.
Invalid email address.
The security code entered does not match.
